From initial concept sketches through to finished build, we work closely with our clients to help them realise their spatial goals.
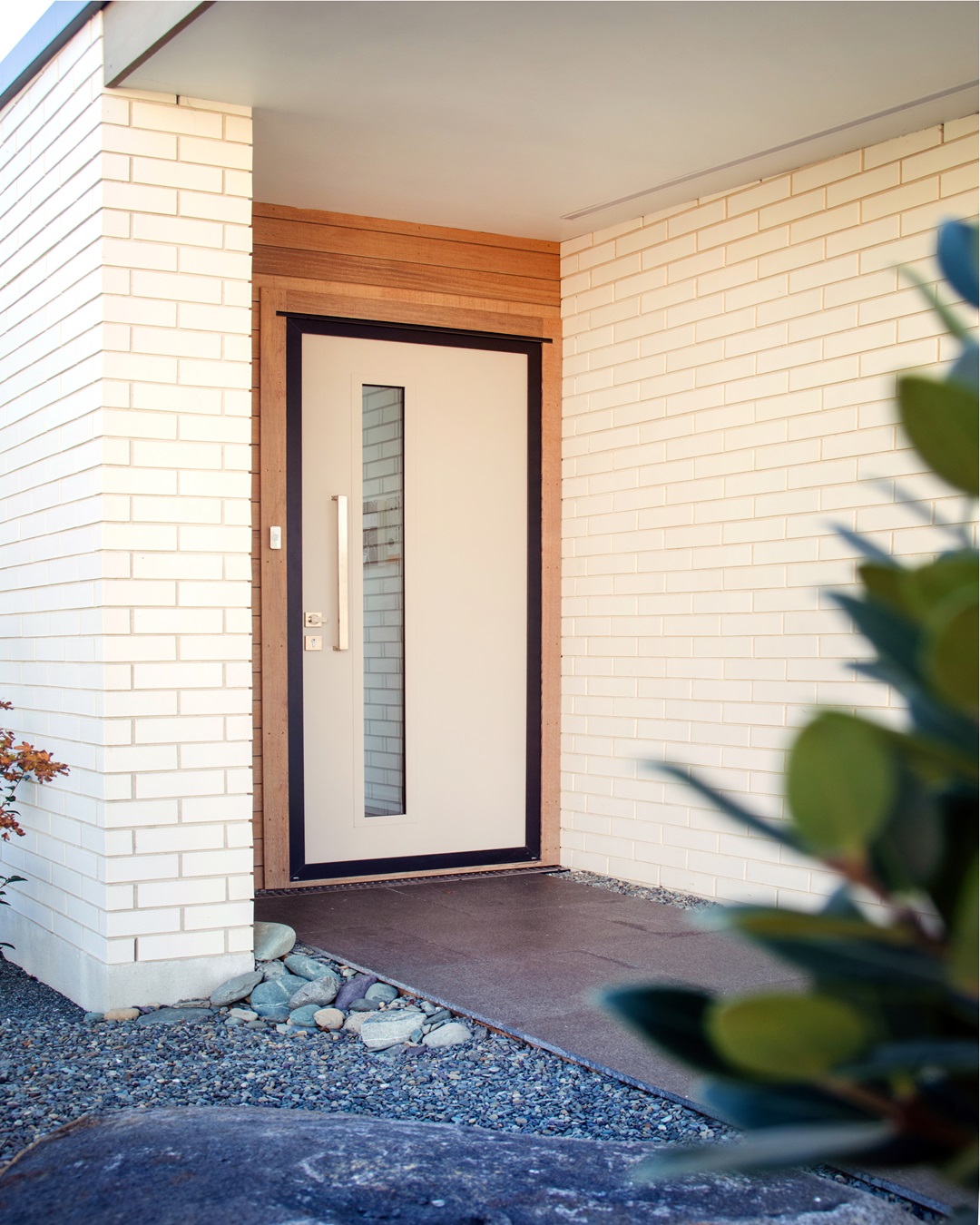
Photography by Tim Cuff
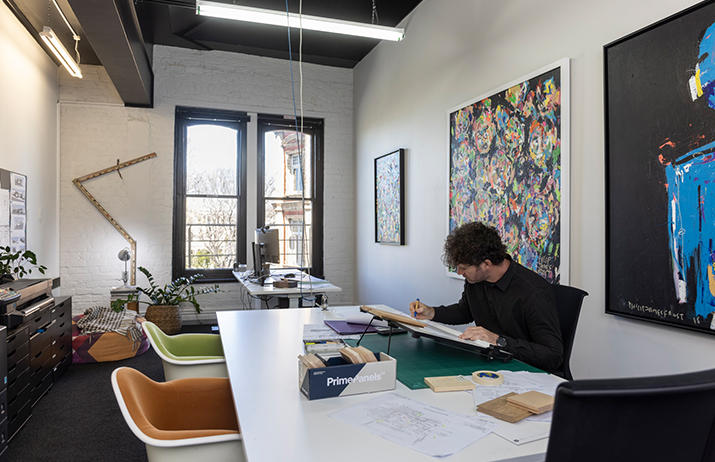
LBP No. BP135025 Design 2
ADNZ Professional Member 20045
Heading overseas in 2000, a stint on building sites in France gave Halliday a solid understanding of the building process – this ‘on the tools’ experience instilled a high level of pragmatism to his design approach.
Before returning to New Zealand to start ArcAtelier, Halliday worked closely with Jamie Falla in Guernsey for five years. Jamie taught him the value of freehand sketching and fostered the notion of holding tight to the core design idea. The two continued to collaborate after Hallidays return, and together they won a Guernsey Design Award for ‘best renovation/extension for ‘Horizons’ in 2016.
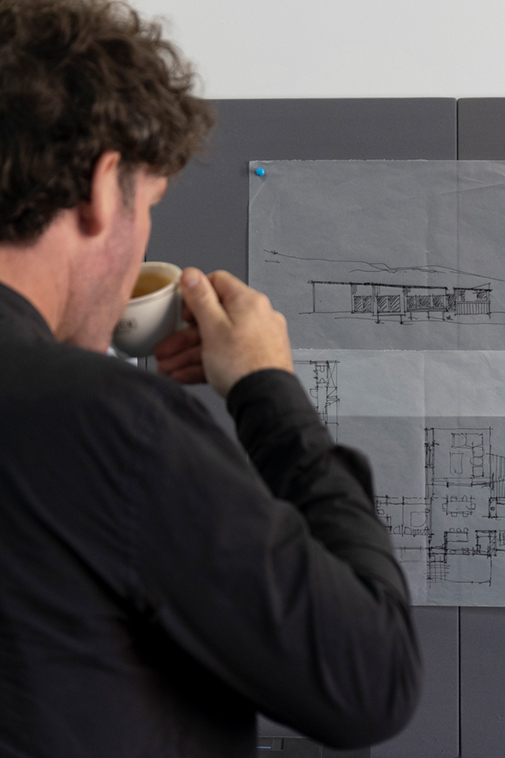
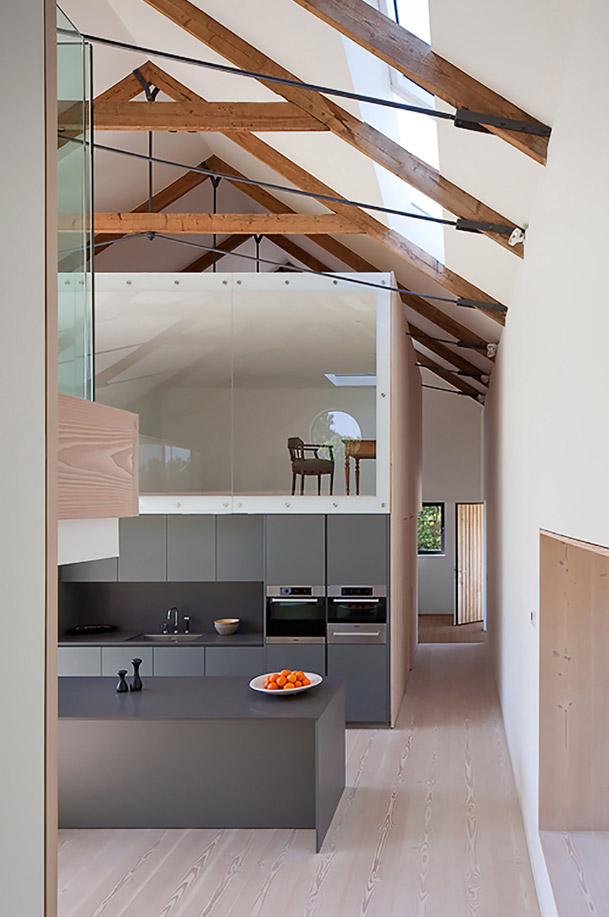
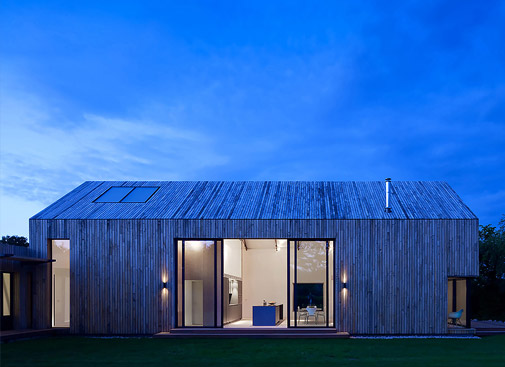
ArcAtelier specialises in high end residential projects, and understands the importance of a high level of detailing and the design process to achieve the desired outcome.
Concept design and planning
Working drawings and building consent submission
Contract documentation
Production information
Resource consent applications
Interior design
Office fit out design
Kitchen and Bathroom design
